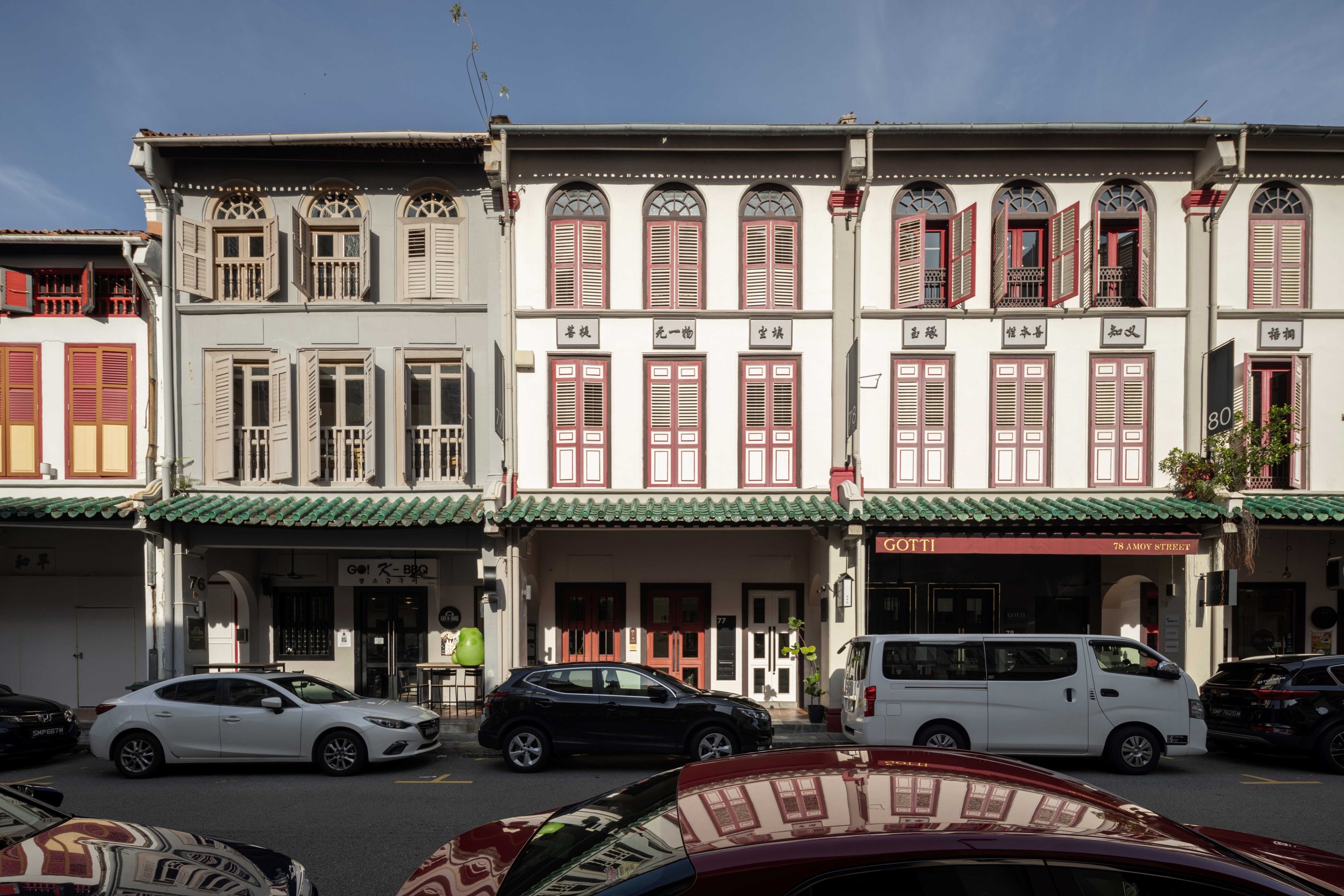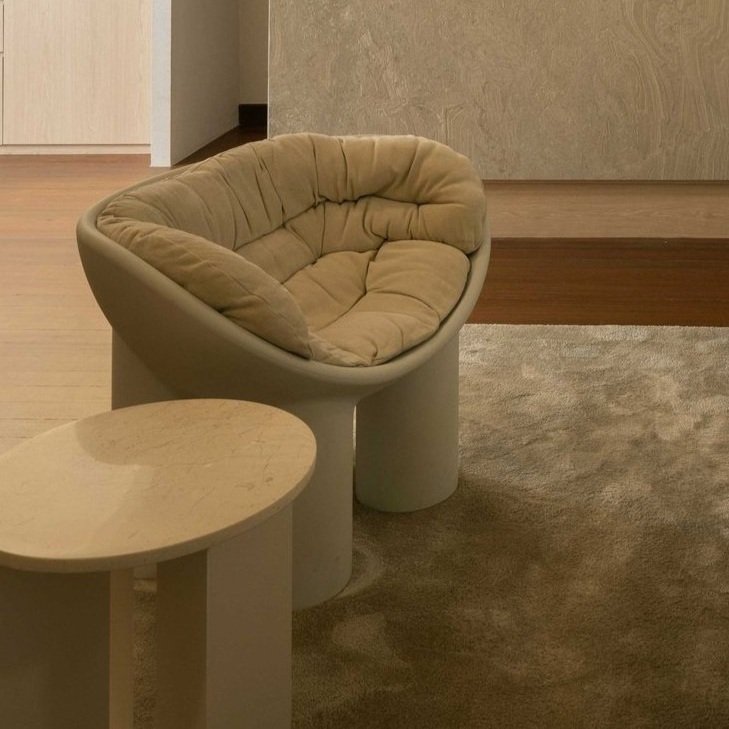
Commercial | Case Study
Komorebi Tranquil: Amoy Street
Amoy Street
Type: Shophouse
The play of light and shadow in nature.
In the heart of the vibrant Amoy Street district, amidst the hustle and bustle of urban life, lies a serene sanctuary.
Step into the enclave of elegance and tranquillity, where the play of light and shadow, known as “komorebi”, dances through the space, casting a calming aura over all who enter. Here, modern sophistication meets timelessness, creating an atmosphere of serenity and refinement. Watch the full video below.
Bathed in sunlight, the stairs act as an invitation to ascend into the unknown. The harmony between the warmth of the wooden steps and the purity of the white walls creates an enchanting atmosphere. Each step holds the promise of discovery, while carefully placed decor sparks the flame of curiosity. In this space, curiosity thrives, inviting exploration and awakening the senses.
Every corner is thoughtfully curated to evoke a sense of harmony and balance. From the minimalist lines of the furniture to the natural materials that adorn the space, each element is carefully chosen to enhance the overall feeling of tranquillity.
Every space is a canvas designed to delight the senses and captivate the mind. Each element is purposefully positioned, inviting exploration and offering a myriad of perspectives. Nothing is overt; every placement is deliberate, encouraging individual interpretation and fostering a sense of connection with the surroundings.
Where productivity and inspiration intertwine effortlessly, the space has been created to encourage optimal productivity and spark creativity. Provided with an ideal setting for generating ideas and fostering innovation, making it the perfect retreat for those seeking inspiration and focus.
Featured
Objects
&Tradition Formakami Pendant Lamp
from Cult Design
Arum Floor Lamp
from Xtra
Driade Roly Poly Armchair
from Made & Make
Further Reading
Regency Park
Type: Condo
An orchestration of textures, Regency Park project exemplifies warmth through understated luxury.
Bright and airy, the main space is designed to encourage togetherness, with a continued open plan connecting living, dining and kitchen. The illusion of higher ceiling was achieved with a false ceiling feature to hide all existing beams and piping, resulting in an expansive airiness.




