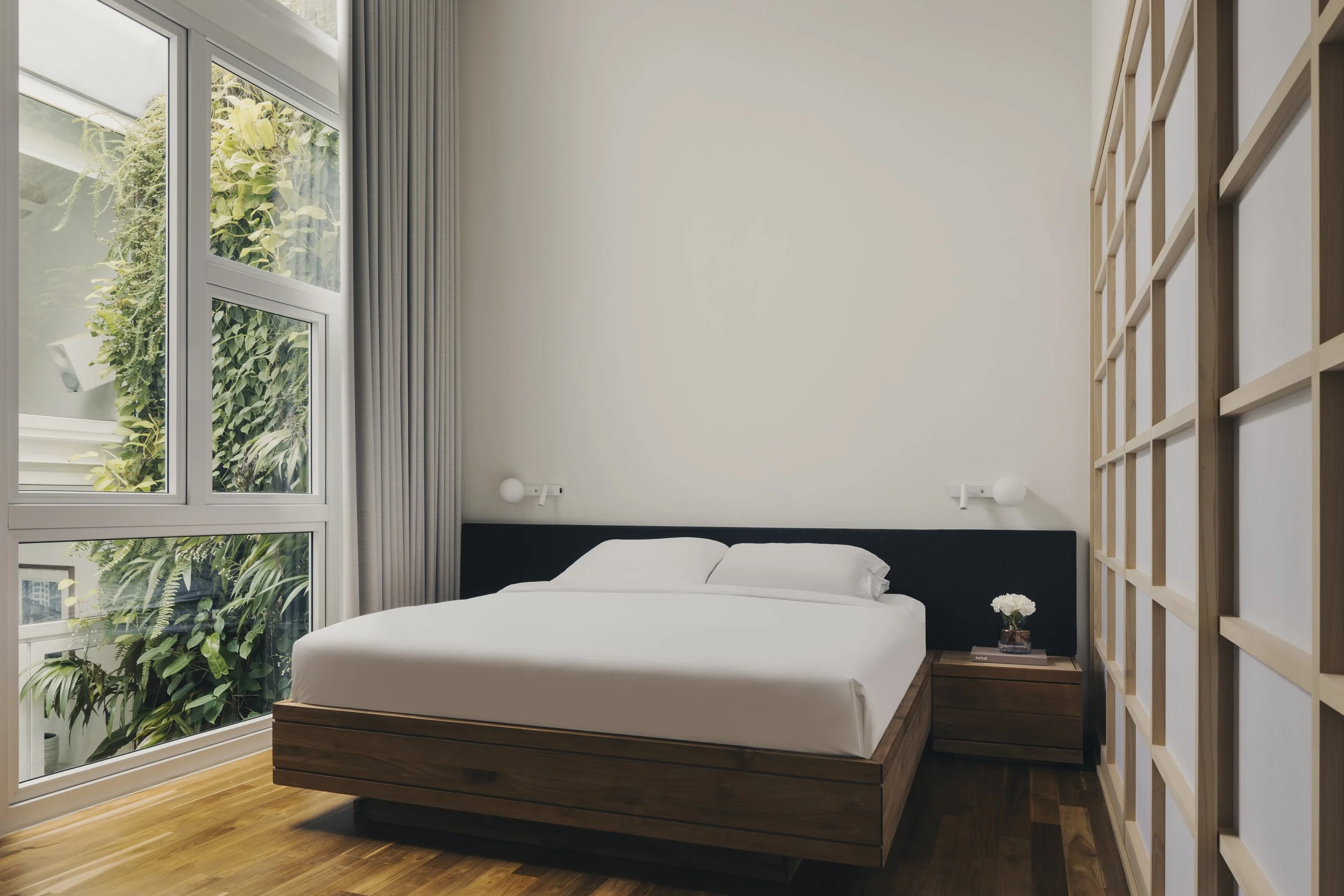Residential | Case Study
Guillemard
Type: Inter-Terrace
Timeless
This four-story inter-terrace stands as a testament to understated luxury living in a heritage-rich neighborhood. This home preserves the charm of its original features while integrating contemporary elements, embodying our belief in designing homes that evoke the senses.
Radiance
Open spaces are crafted to allow an abundance of natural light, enhancing the sense of freedom and openness. Bathing in a warm glow, offering a sanctuary of understated luxury and invitation to bask in the serene surroundings.
Nature
In the central air well, a cascading green wall brings nature indoors, creating a vibrant, living masterpiece. This verdant feature connects every corner of the house, fostering a serene ambiance and enhancing the home's aesthetic with lush, organic beauty.
Shoji
The shoji screen, a hallmark of Japanese cultural architecture. This ancient Japanese divider technique infuses living spaces with serene elegance. Its delicate paper and wooden lattice design not only enhances privacy but also diffuses natural light, creating a tranquil, softly illuminated ambiance.
Well-Being
Our collaboration with FRAMA and Culti Milano infuses the home with enchanting fragrances, evoking calm and relaxation. These carefully selected scents elevate the living experience, making every moment a multisensory delight and enriching the overall ambiance.
Texture
The home features a harmonious blend of materials, balancing the hardness of stone with the warmth of wood. This thoughtful combination enhances the sense of touch, deepening the connection to the living space.
Vintner's Haven
This entertainment room is a wine lover's paradise, featuring a wooden ceiling crafted from the owner's wine crate collection. It offers a unique, personalized touch, creating an inviting atmosphere for the ultimate enjoyment.
Past and Present
This post-war home seamlessly blends history with modernity, retaining original features like the signboard and windows with contemporary elements. The modern island table and coffee machine create a harmonious balance of past and present.
Sense and Sensibility
A kitchen that epitomizes elegance, blending artistry with functionality. A meticulously designed island serves as a centerpiece for entertainment, while also offering practical use in a fully functional kitchen for everyday meals
Further Reading
Watten Residences
Size: 3100 sqft
Type: Cluster House
Watten Residences is a home that unites art, design and craft for two medical professionals and their teenage daughter. This project - a four-storey cluster house, is an architectural piece crafted by Ip:li Architects.
Exhibiting the purity of design with simplicity in form, Watten Residences was awarded the 12th Singapore Institute of Architectural Design Awards, recognised for its unique expression and exemplary design.





















