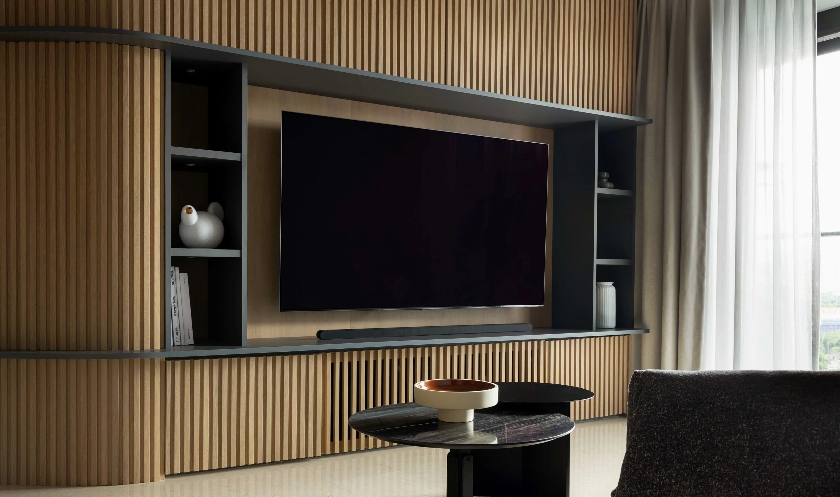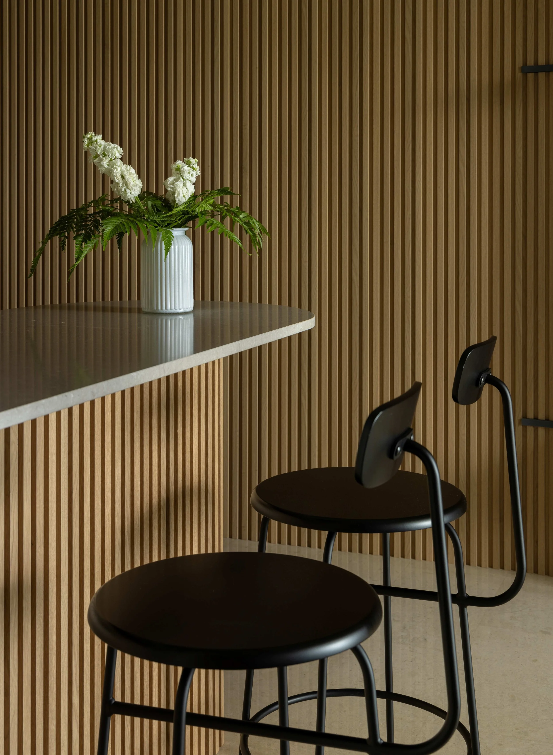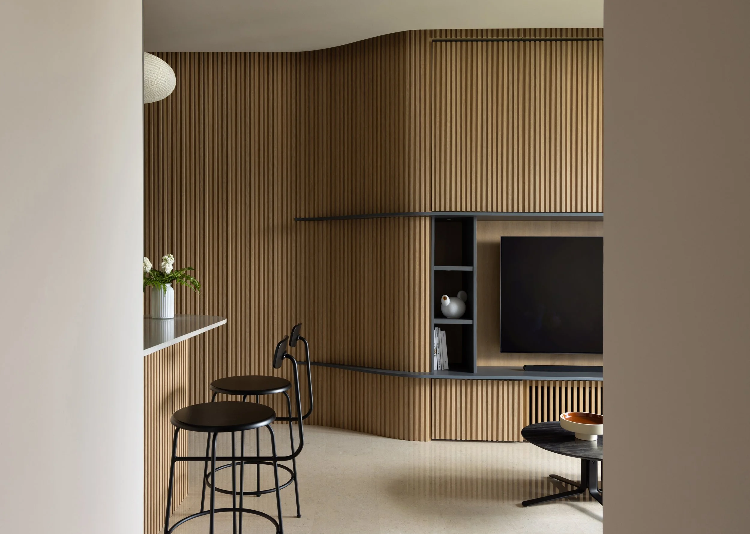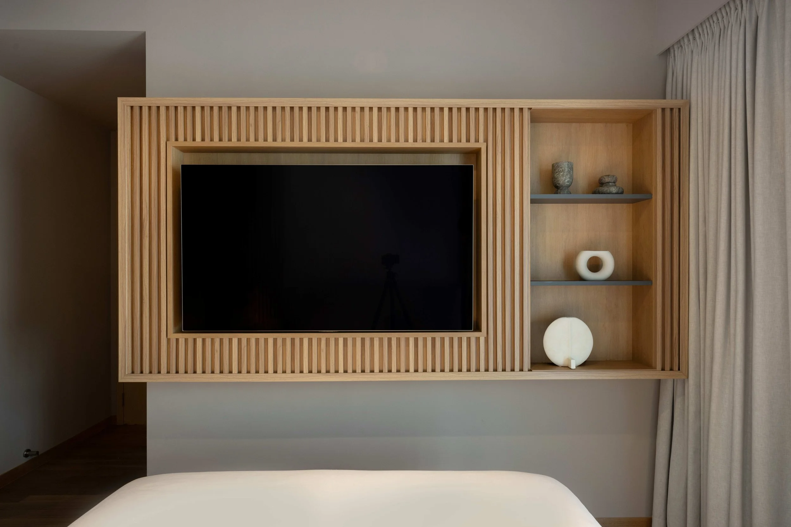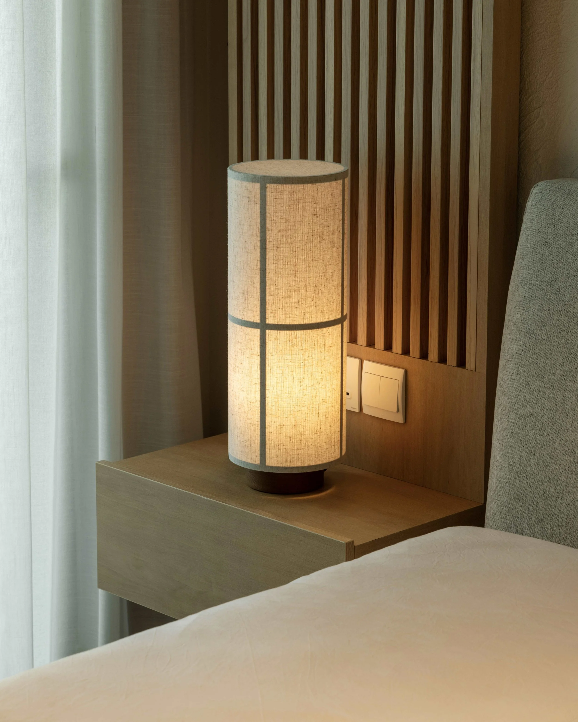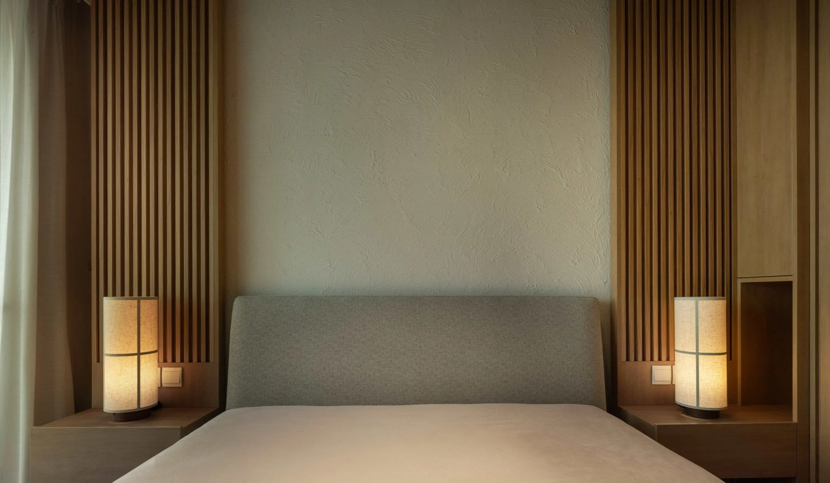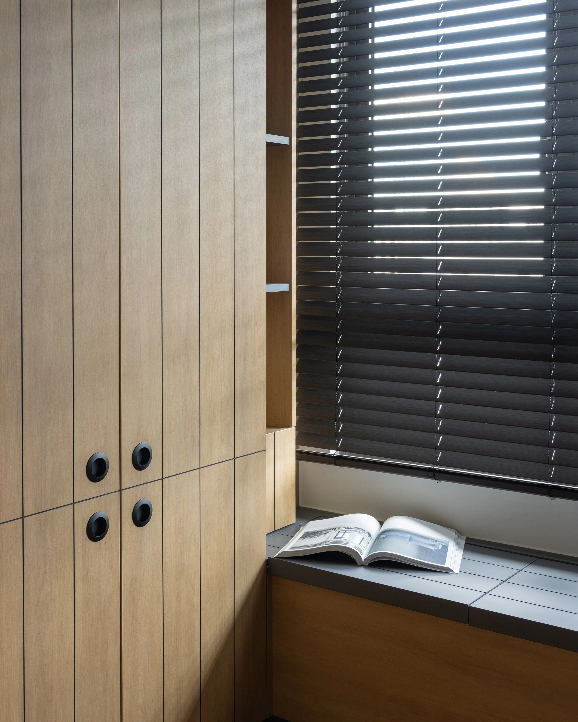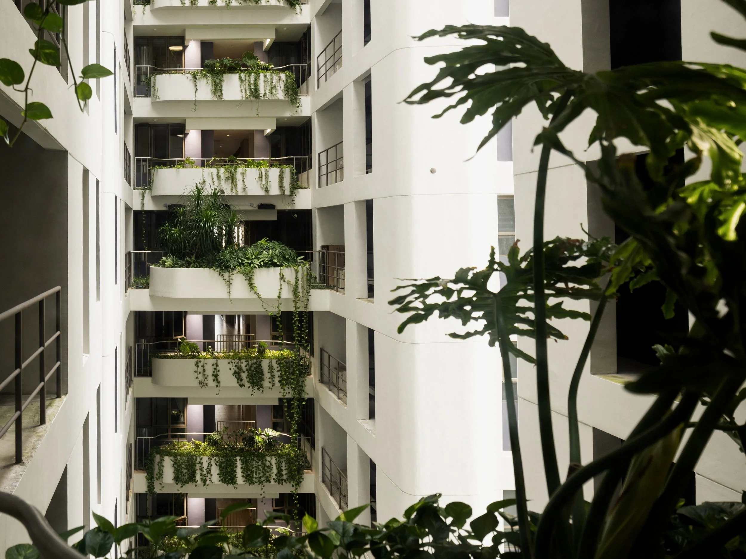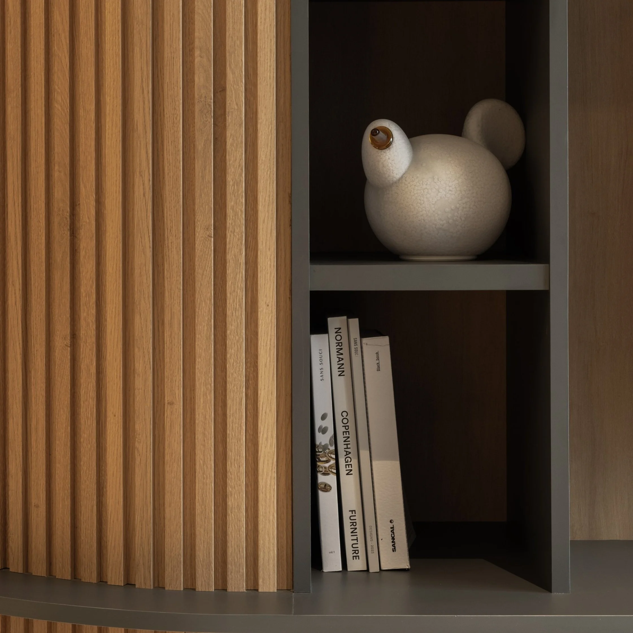Residential | Case Study
The Tre Ver
Type: Condominium
This home's spirit embodies the elements of wood, creating a space of tranquility and order. A sophisticated palette of deep, warm tones achieves the intertwining of luxury and harmony. This thoughtful design fosters an environment where elegance and serenity coexist, offering a serene retreat from the outside world.
Nature’s curve
Immersed in an atmosphere of openness and lightness, this space welcomes you with clean lines and a rich tapestry of textures that captivate at every turn. These elements not only add intrigue, but also maintain a visually uncluttered and soothing ambiance throughout.
Hikari
Selected for its allure, the lamp emanates a radiant glow that elegantly bathes the surrounding wood, casting a serene and intimate ambiance. Crafted to evoke profound sensations of tranquility and calm, it serves as the ideal companion for unwinding after a taxing day, enveloping you in a cocoon of serenity as you rejuvenate.
Seamlessly blending nature-inspired design with modern elegance, creating a tranquil oasis where residents can embrace a slower pace of life. The spacious interiors and thoughtful layout promote comfort and well-being, while lush greenery and landscaped gardens offer opportunities for outdoor relaxation and reflection. It's a sanctuary where residents can escape the stresses of modern life and connect with the beauty of nature.
Further Reading
Watten Residences
Size: 3100 sqft
Type: Cluster House
Watten Residences is a home that unites art, design and craft for two medical professionals and their teenage daughter. This project - a four-storey cluster house, is an architectural piece crafted by Ip:li Architects.
Exhibiting the purity of design with simplicity in form, Watten Residences was awarded the 12th Singapore Institute of Architectural Design Awards, recognised for its unique expression and exemplary design.

