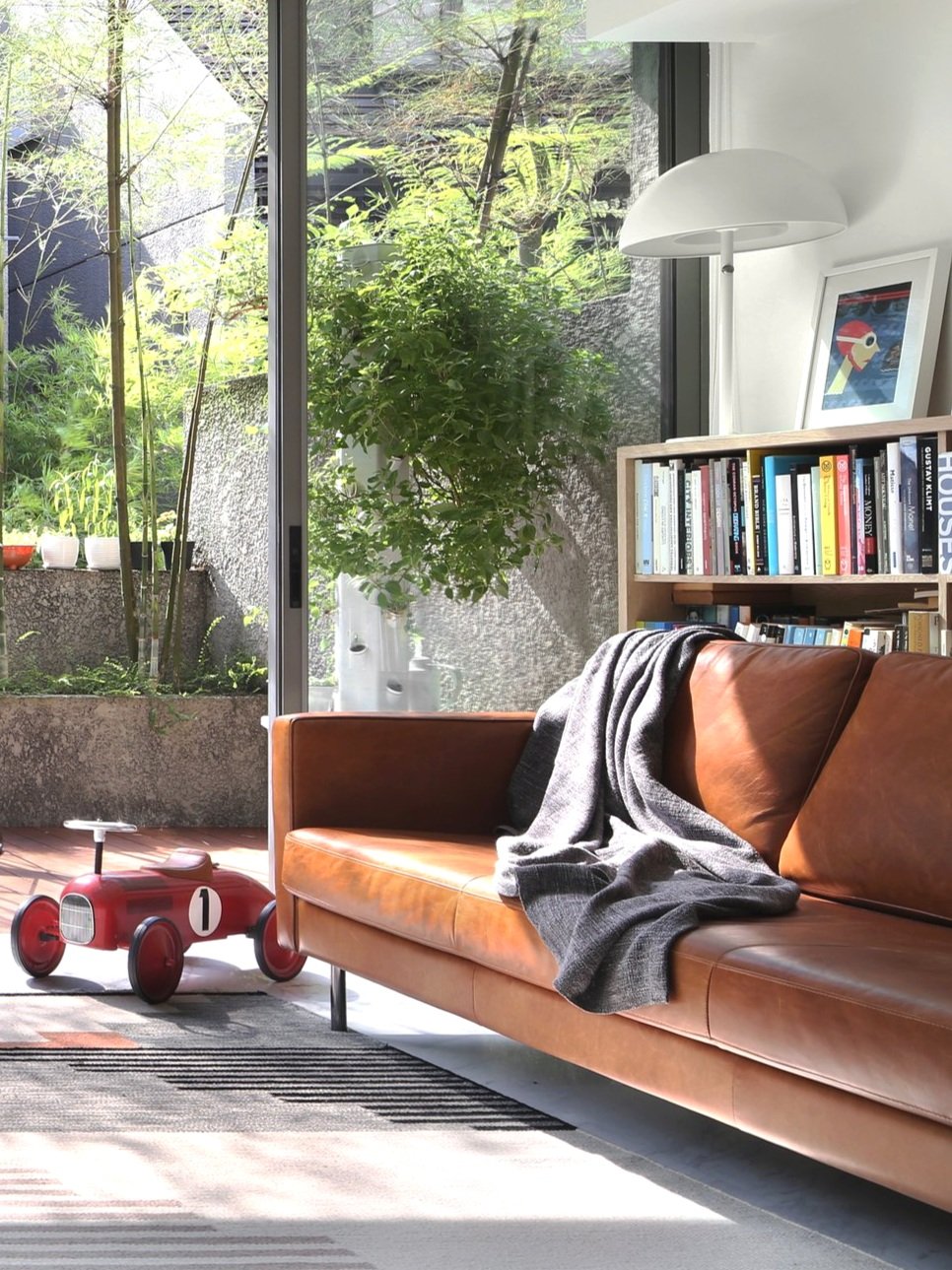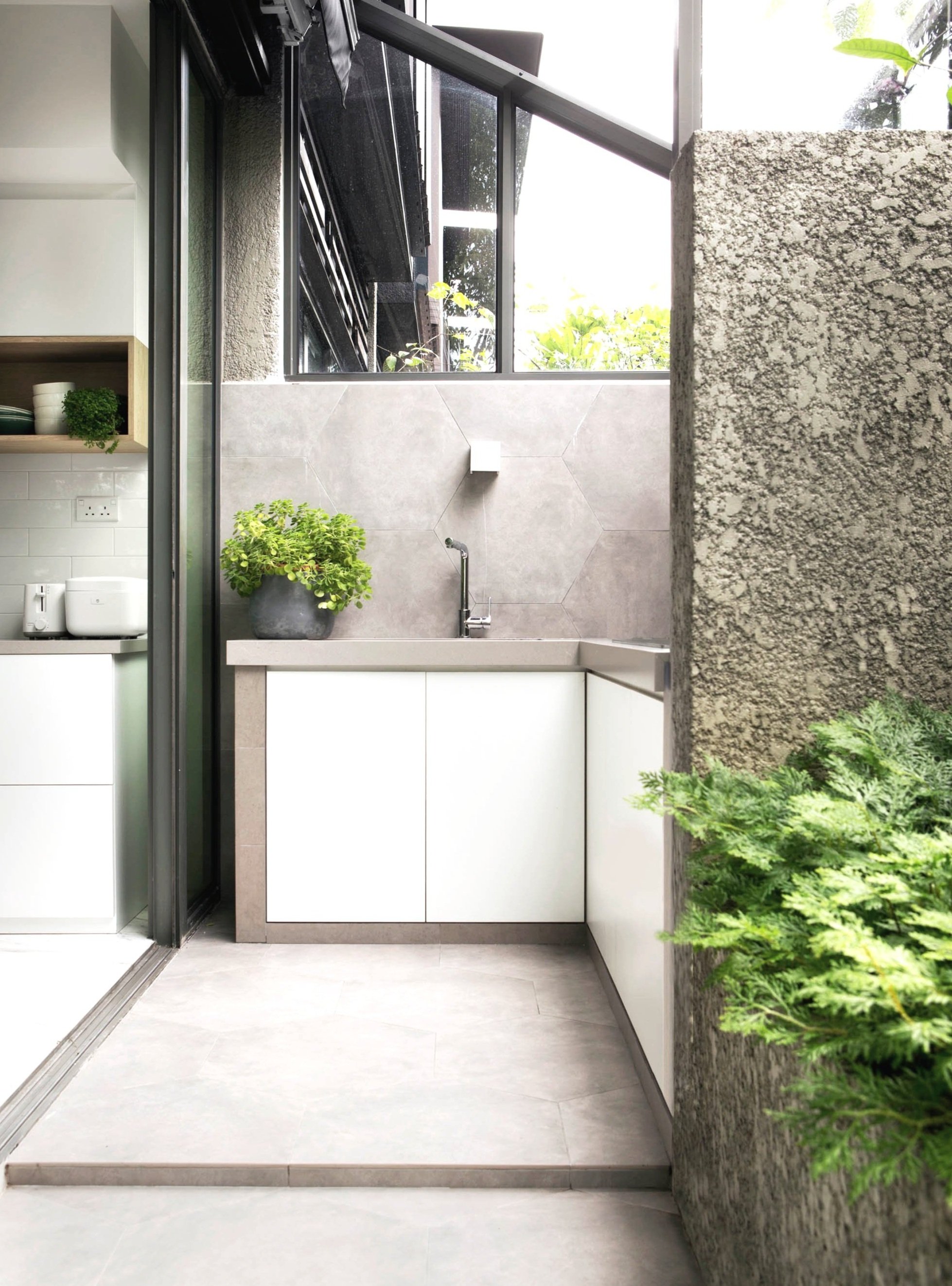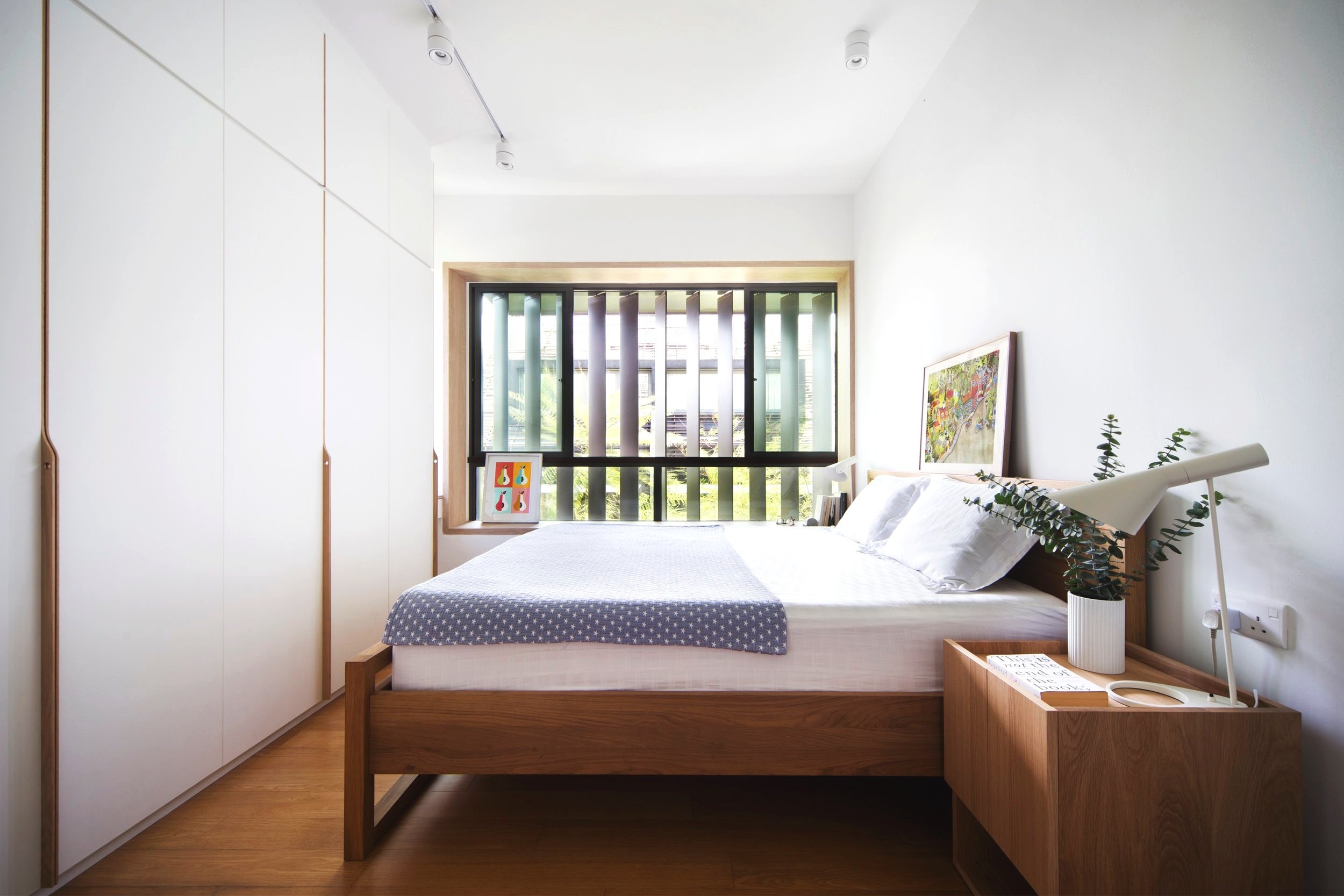Residential | Case Study
Watten Residences
Type: Cluster House
This 4-storey townhouse in Watten Estate belongs to a couple with 2 young daughters. Our clients wanted a home that had a tropical feel and yet still feels warm with a backdrop that is as white as possible. To create a bright and airy atmosphere, we installed full-length glass panels to allow lots of natural light to fill the indoor spaces during the day.
A former wall by the staircase was also torn down and replaced with light wooden slats to allow natural light to stream in and lend a warm accent to the living space. To further open up the space, we installed sliding doors in the living area to create a seamless connection between the outdoors and indoors.
The bedrooms were done up in simple carpentry and mostly white walls, with bathroom doors featuring glass on black aluminium powder-coated frames for a bold accent.




Related Project
-

Watten Residences
This 4-storey Scandinavian styled townhouse in Watten estate belongs to a couple with 2 young daughters. Our clients wanted a home that had a tropical feel and yet still feels warm with a backdrop that is as white as possible. To create a bright and airy atmosphere, we installed full-length glass panels to allow lots of natural light to fill the indoor spaces during the day.
-

Eng Hoon Mansions
Japanese zen philosophy of wabi-sabi was incorporated into the concept in pursuit of an interior that evokes calmness and promoted well-being. A soothing palette of off-white, earth hues and wood tones was utilised to create a space that straddles luxurious and ruminant. The windows in the living room give a nod to the Art Deco era architecture found in Tiong Bahru.
-

The Criterion
Elegance in simplicity is key for this condominium set in a chic monochromatic colour scheme. Using patterns and textures not only breaks up the monotony but also provides a tactile effect that invites occupiers to touch and feel the space.





